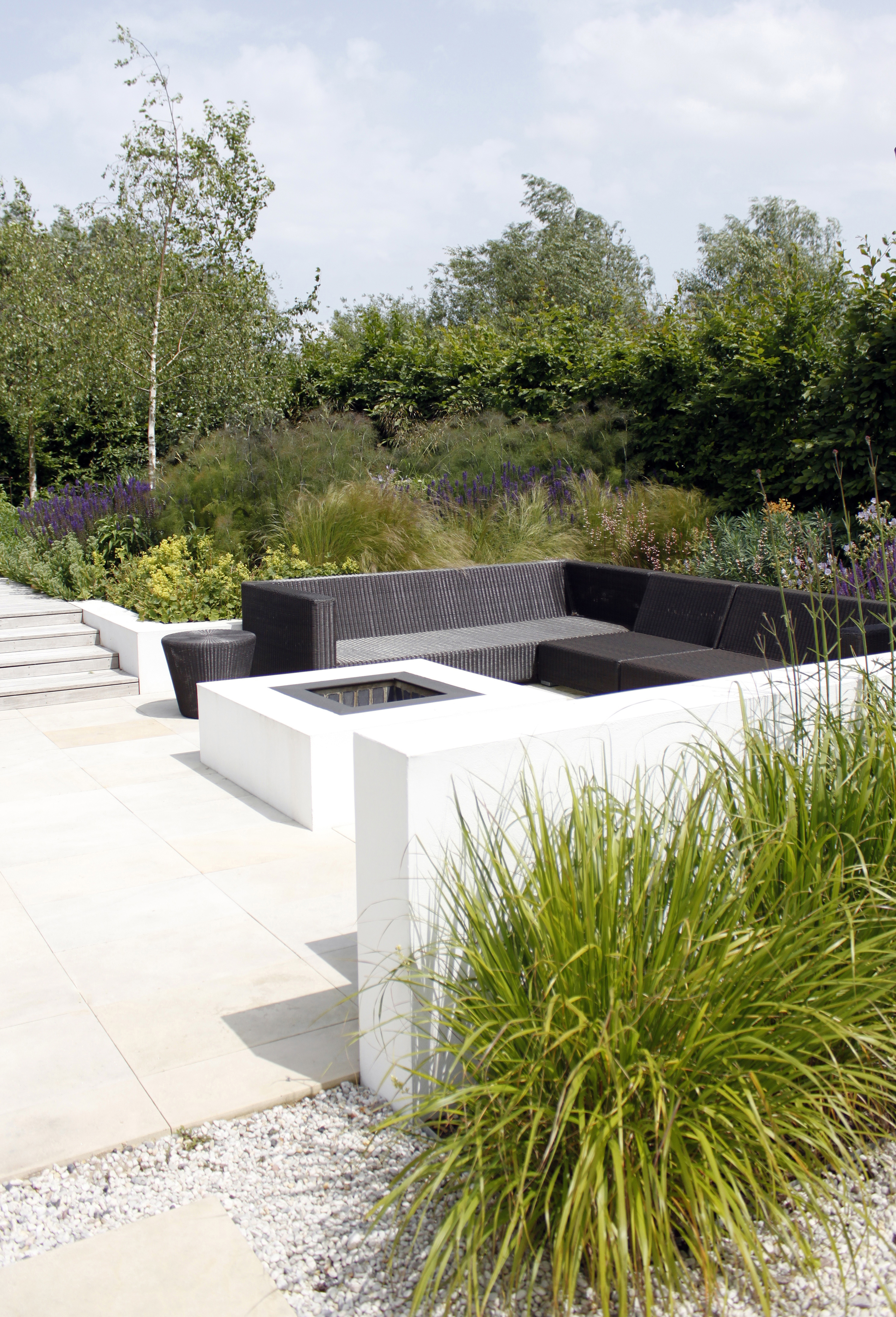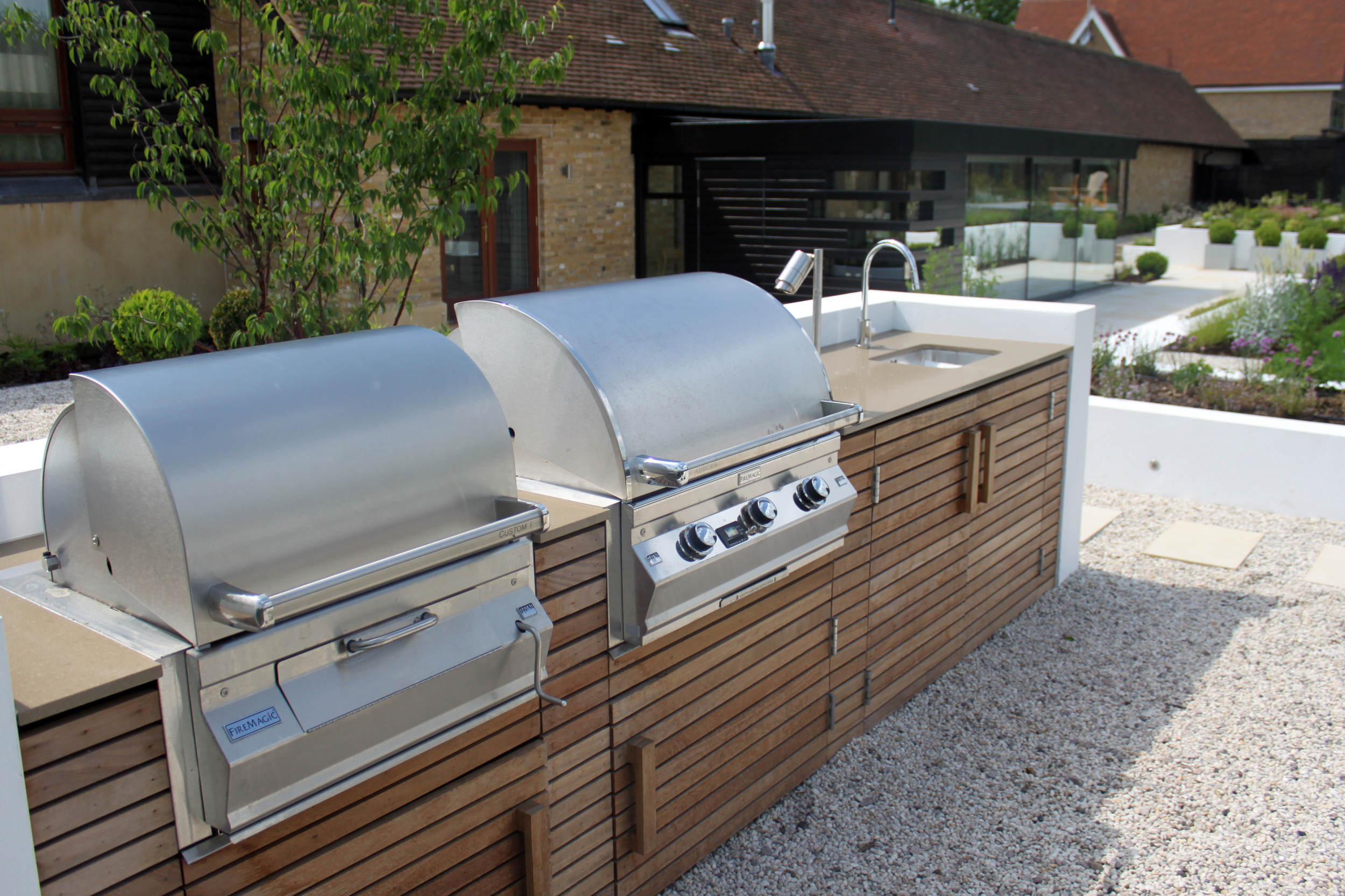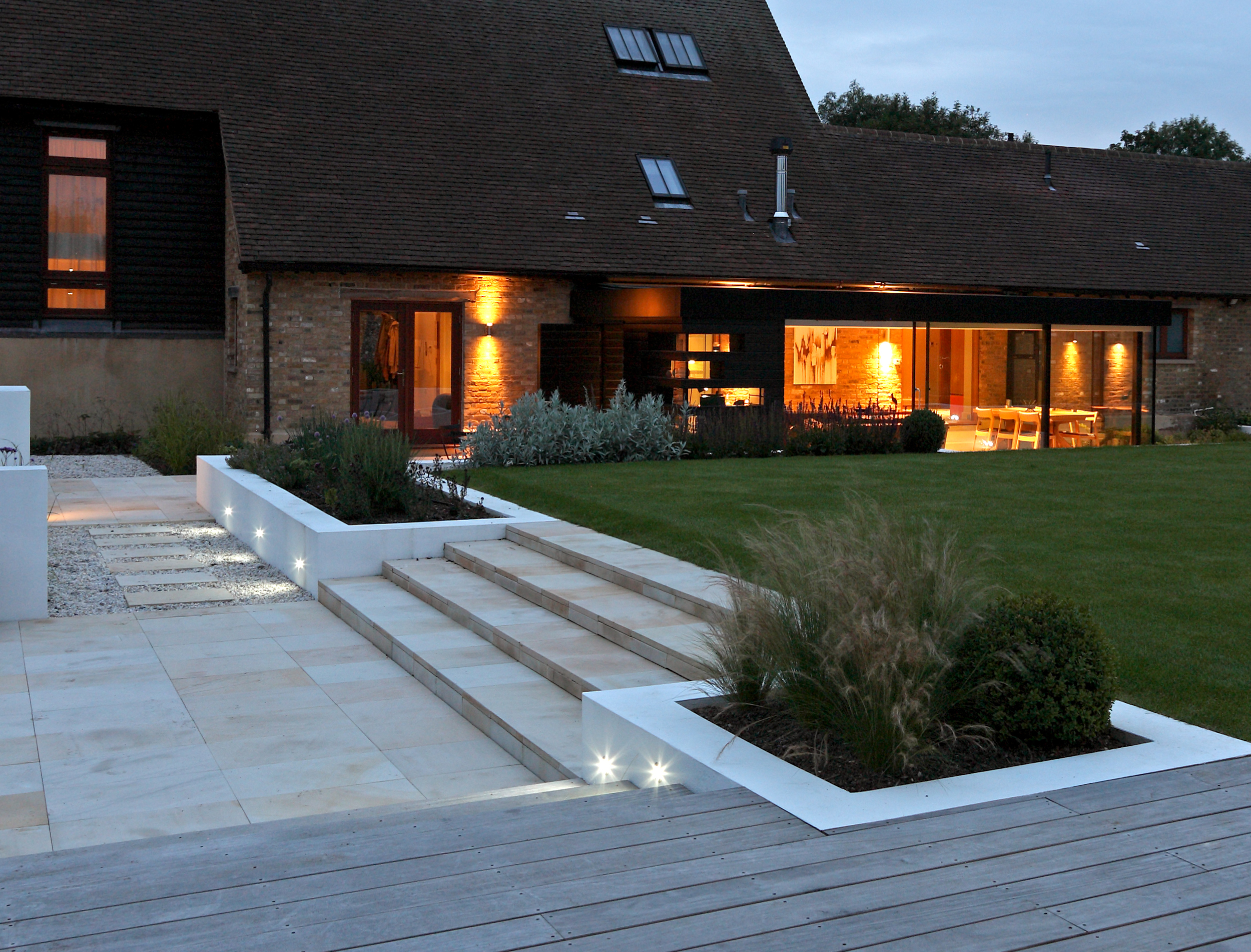This large family garden design in Hertfordshire sits to the rear of a converted barn. A contemporary extension by Nicholas Tye Architects was planned and the clients wanted to create a garden that would become an extension of the home and that could be enjoyed all year round.
The existing garden sloped up awkwardly from the house breaking to a wide expanse of lawn and had very little interest.
The brief was to produce a contemporary design with a grown up feel but that was still relaxed and family friendly. Space for socialising, an area for cooking, a play area for the children and a good sized vegetable garden were key requirements.
Our design used strong geometry following the horizontal lines of the barn. The space was divided into a series of outdoor ‘rooms’ using hardwood decking and sawn sandstone, quartz paths and wildflower meadow to create spaces for dining, relaxing and family play. A smooth rendered retaining wall was designed to level the slope and allow a flat open lawn to be created at the heart of the garden.
Garden details include:
• Built in firepit
• Green oak pergolas
• Bespoke exterior kitchen
• Wildflower meadow
• Vegetable garden & orchard
A naturalistic planting design using a contemporary mix of herbaceous perennials and grasses with strong forms for winter interest was designed to soften the straight lines of the design and provide a relaxed modern feel.
Willow sphere & leaf sculptures were commissioned from willow artist Rachel Carter.
A lighting design and irrigation system were also created for the garden.
Architects: Nicholas Tye
Contractor: Famella
















